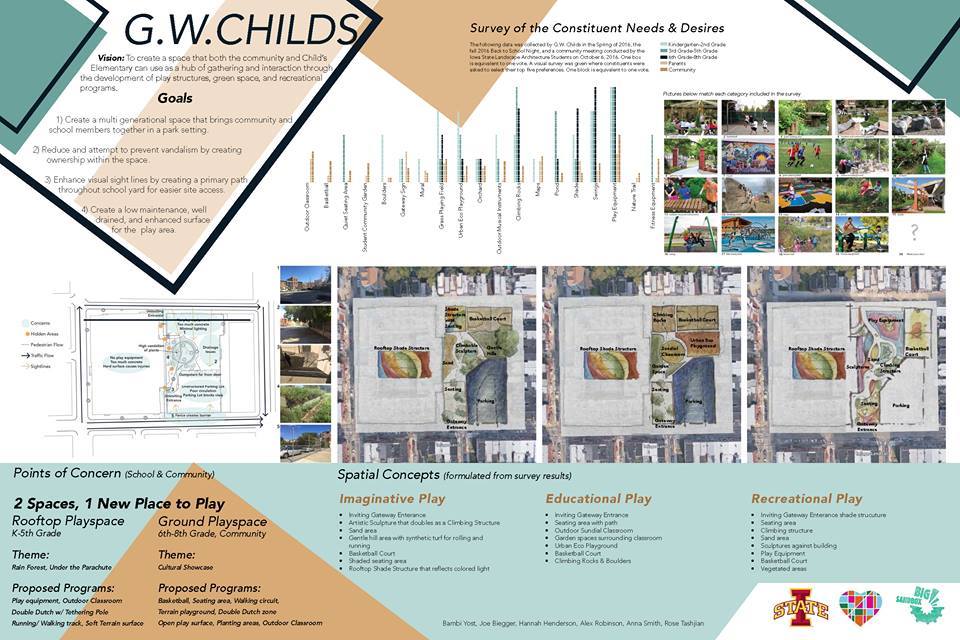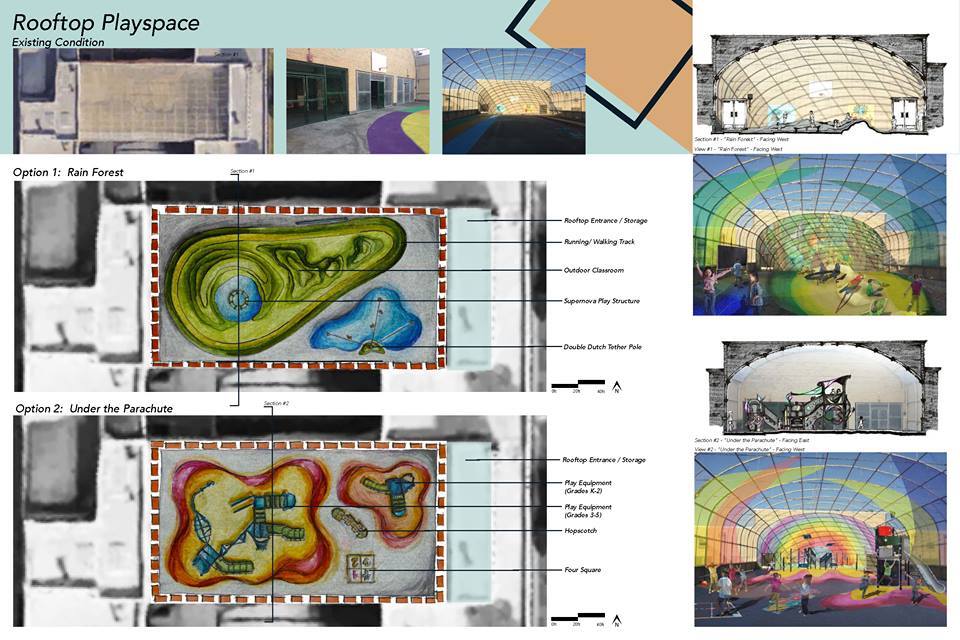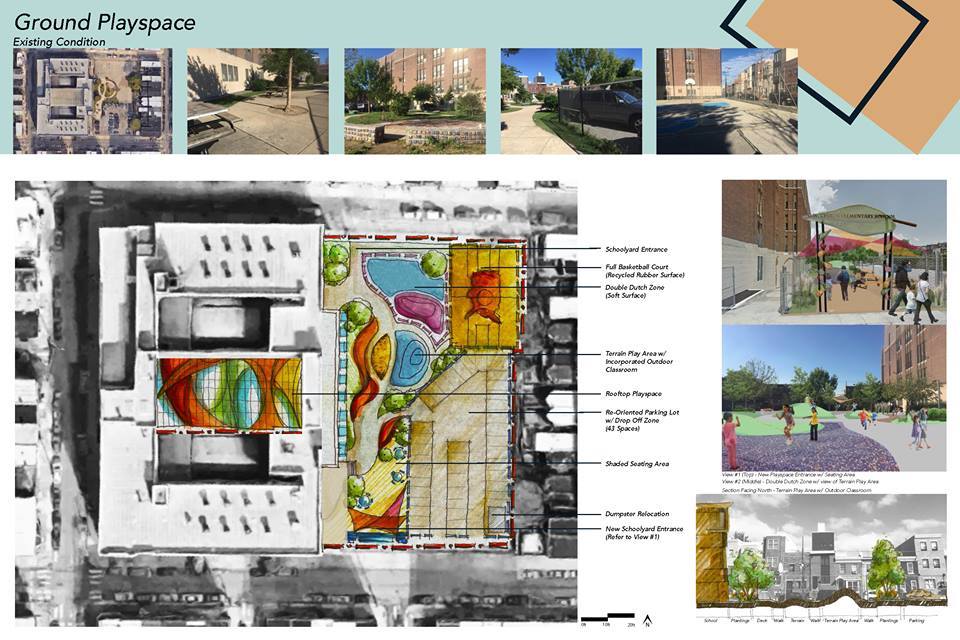G W CHILDS SCHOOLYARD MASTER PLAN UPDATE:
Below are boards which will be posted in G W Childs' School this week in an effort to gather input/feedback from students, teachers, parents, facility managers, Principal Coutts, alumni, and community members.
Please leave comments and feedback below. We want to have everyone's input as soon as possible so that we can move forward with design documents.
NEXT CHANCE FOR SCHOOL COMMUNITY INPUT
Monday, November 21st to Wednesday, November 23rd
Another version of these master plans will be shared Monday, November 21st to Wednesday, November 23rd, in your school as well.
FINAL MASTER PLANS WILL BE AVAILABLE...
Final master plans will be available early this spring after a final review by your school Principal, The Big Sandbox, and University professors, Bambi Yost (ISU) and Lois Brink (UCD). These master plans are "living" documents and are intended to be used as a basis for fundraising and construction.
Input for these master plans is on-going. Initial community design charrettes and conversations began this past spring/summer, 2016, and are continuing throughout the fall of 2016 and into the spring of 2017 and beyond.
MORE INFORMATION
These master plans are being created by Iowa State University landscape architecture students and Assistant Professor Bambi Yost in collaboration with The Big Sandbox and the University of Colorado Denver Landscape Architecture Professor, Lois Brink. We are also collaborating with the New Hampshire Stormwater Center, the Philadelphia Water Department, and the School District of Philadelphia.
This fall master plans are underway at 4 South Philadelphia Schools: G W Childs, Stephen Girard, Eliza B Kirkbride, and General George A McCall. We are working with a variety of community organizations and would love to pull resources and to share funding ideas and grant information. Please stay tuned for more information.
FINAL MASTER PLANS WILL BE AVAILABLE ONLINE
Final master plans (complete documents with illustrative drawings, community input, stormwater plans, cost estimates, grading plans, etc) will be share on The Big Sandbox's website at https://www.thebigsandbox.org/initiatives/
See Mt Airy Schoolyard Master Plans for a sample of our Iowa State University master plans from last fall.
FOR ADDITIONAL INFORMATION, PLEASE CONTACT:
Bambi Yost, MLA, MURP, PhD in Design & Planning (ABD)
Assistant Professor of Landscape Architecture
158 College of Design
Ames, IA 50011
720.217.2871 cell
byost@iastate.edu



